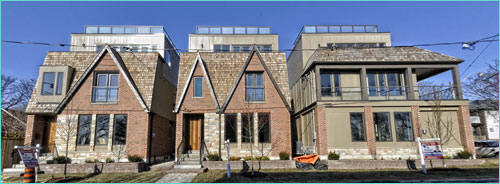
Commercial Colour Consulting Projects > Arimar Homes Project
BEACHFRONT NEW BUILD PROJECT
Commercial development colour consultation.
Don’t the wrong colour choices cost the same?
ARIMAR HOMES: Beach front properties - Exterior & Interior Colour Selection

This project involved the construction of 3 separate houses facing the lakefront in the beach area of Toronto. Our task was to select colour for the following:
EXTERIOR
- Brick siding
- Stone siding
- Mortar
- Windows & cladding
- Glass panels / balconies
- Powder coated metal frames
- Paint for all paneling (siding), doors & columns
and finally, selection of all …hardware
INTERIOR
- Flooring
- Cabinetry
- Countertop
- Tiles
- Paint
- Hardware
In June, 2009, Darryl Jessop, principal of Arimar Homes, contacted us to assist his team in colour selection of all exterior & interior materials. The desired aesthetic was of a set of three single family dwellings that looked like they’d been there for a long time. First priority was to choose brick & stone siding. To address the look of an older structure we needed a brick of small proportion, known as modular size. The natural stone, custom blended for this particular project & is a mix of granite, limestone & sandstone.
Windows, railings& cladding were selected to compliment the brick and stone & not distract from their character. The overall look was strengthened by the colour choice of the two panel sidings.
Once the exterior was complete, our focus on the interior involved selection of kitchen cabinetry first. Each home had a different mix of cabinetry, etc.
Everything else flowed from that cabinetry as the kitchen of each structure was in a prominent position in the open-concept main floor.
Next came granite selection for countertops, tile selection for kitchen, bath & foyer. Then it was time to perfect the floor stain. Hardwood colour in a four story home is a big decision, and it seems each hardwood has it’s own unique acceptance of stain. Once the custom stain for the main floors was developed, we mimicked that tone in the engineered flooring at basement level.
The last phase of our work on this project involved a paint palette & all hardware throughout.
***(see attached interview with Arimar homes)
Colour Theory, Jan /11
Contact: sylviaobrien@colourtheory.net | Telephone: 416·766·6789
Home | Commercial Projects | Residential Projects | Contact Us | Sitemap
Copyright© 2003-2011 Colour Theory. All Rights Reserved.
|